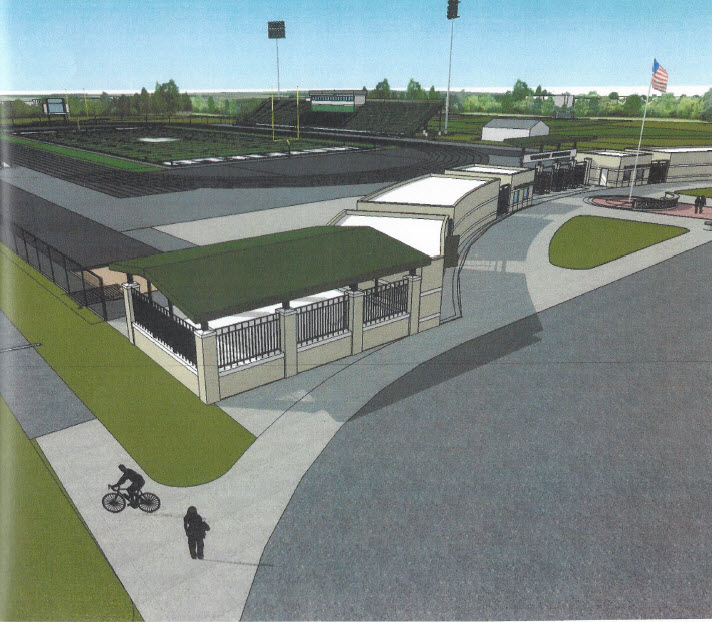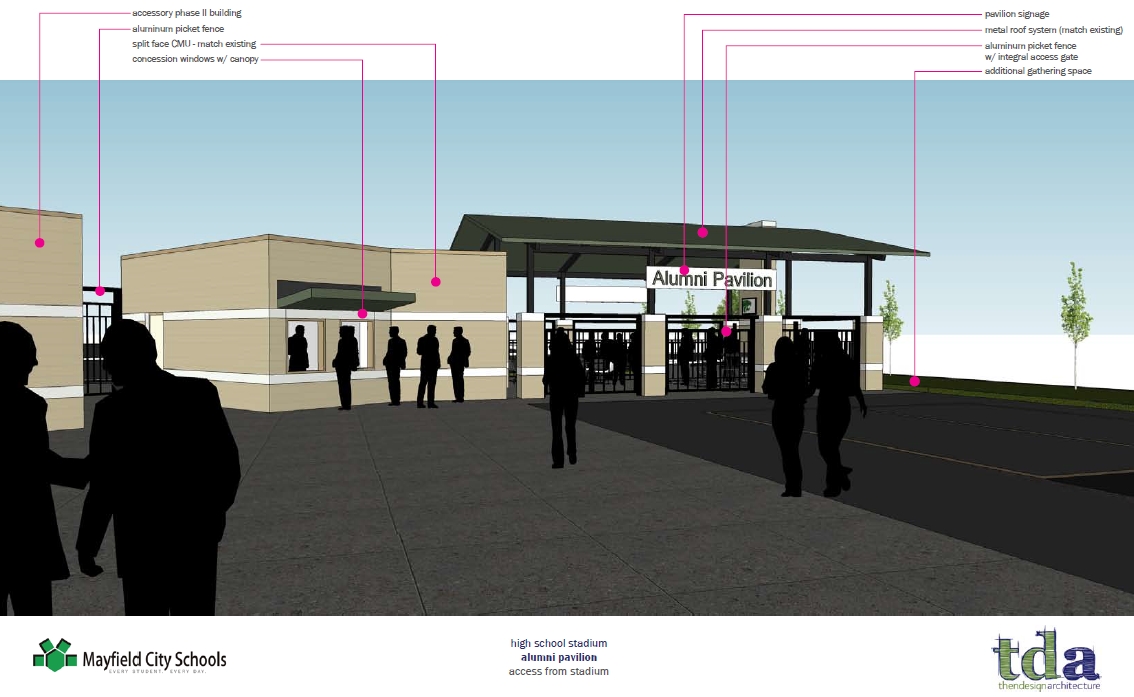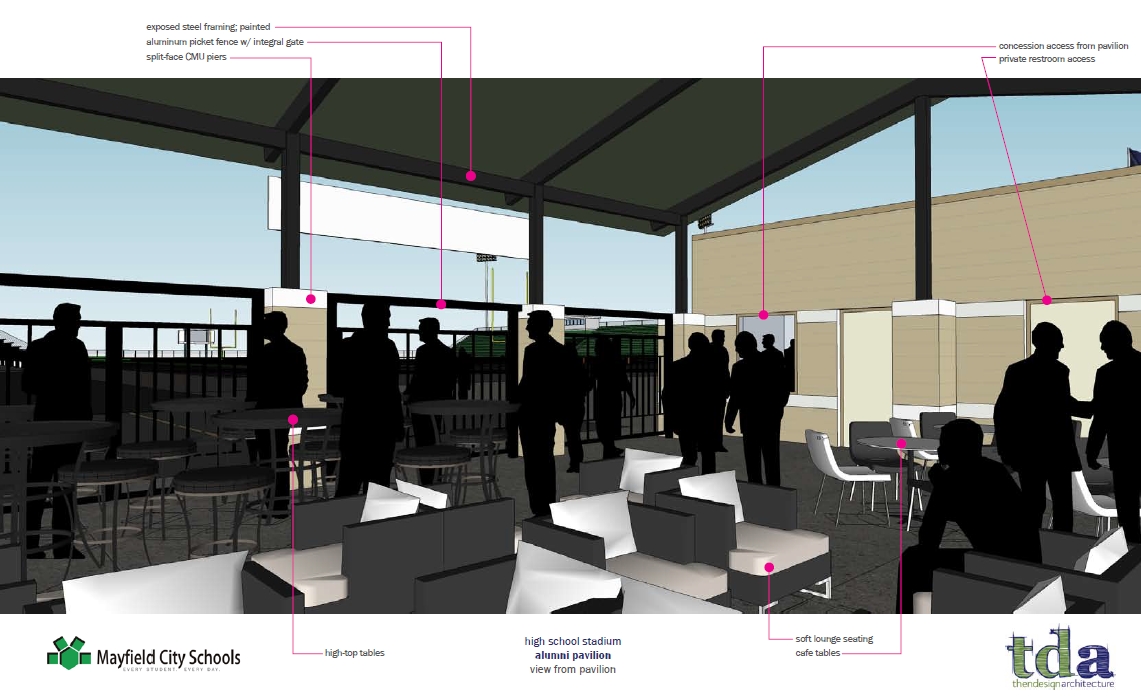| Return To Home Page
|
|
MAYFIELD HIGH SCHOOL
ALUMNI PAVILION
Original Rendering

Original Rendering - The Mayfield Alumni Association has been working on major fund raising projects for the past three years to build the Alumni Pavilion at Wildcat Park. We are deeply indebted to our two Premier Donors – Nancy West, Class of 1955 and the Ross and Michael DeJohn families. Without their expressed devotion to the Mayfield Schools and the Mayfield Alumni Association, this project could not have been completed. Due to their leadership, the Alumni Pavilion will be constructed in the summer of 2015. The Grand Opening of the Alumni Pavilion will be August 28, 2015. All alums, family and friends are invited.
Other donors and classes who made donations of $750 or more will also be included on the perpetual plaque that will adorn the Alumni Pavilion. In addition to the Association’s Game Night events, these donations have proven critical to the completion of the Alumni Pavilion. Thus far, this list includes Superintendent Dr. Keith Kelly and Peg Kelly, Board of Education member Al Hess and Kathy Hess, Bob Zajec’s Browns & Cavs Squares, Class of ’61, Class of ’63, Class of ’70, Class of ’10, Mayfield Athletic Boosters, Mayfield Band Boosters, Mayfield Youth Football, Mayfield Youth Soccer, and Mayfield Youth Wrestling. Potential donors may contact the Mayfield Alumni Association at mayfieldalum@sbcglobal.net for more information regarding donations.

Exterior Rendering - The Alumni Pavilion will be made available to student groups, parent support groups, class reunions, and community groups. The school district will handle all rentals of the pavilion. The Alumni Association will also handle the scheduling of class reunions. The pavilion is located at Wildcat Park to the left of the main entrance. The Alumni Pavilion is connected to the servery / concession stand and also includes private bathrooms. The Alumni Pavilion will seat approximately 104 people with more standing room available. Additional tables, chairs, and tents can be added to the immediate exterior.

Interior Rendering - The interior will include three styles of seating (regular tables/chairs, high top tables/chairs, and lounge style seating), two large screen smart TV’s, private bathrooms, door and window connections to the servery with complete food prep equipment, a fireplace on the east wall, grills and grill equipment, and vinyl roll down walls for the north and east side of the pavilion. Future installations will include overhead heat registers/blowers among other potential items as needed.
|
|